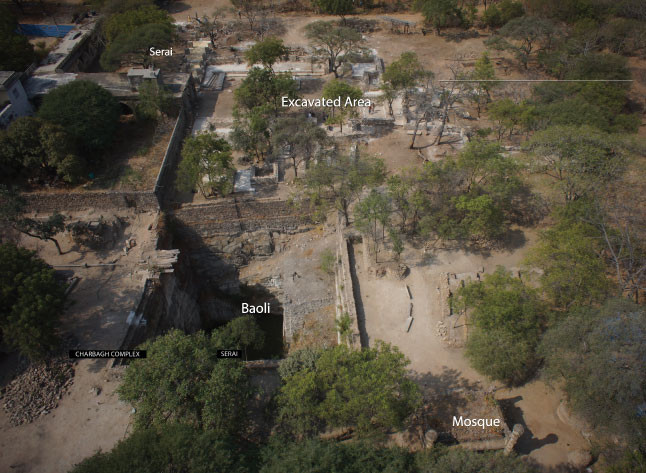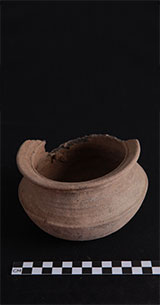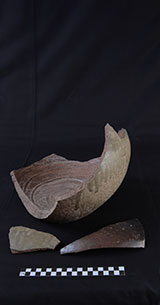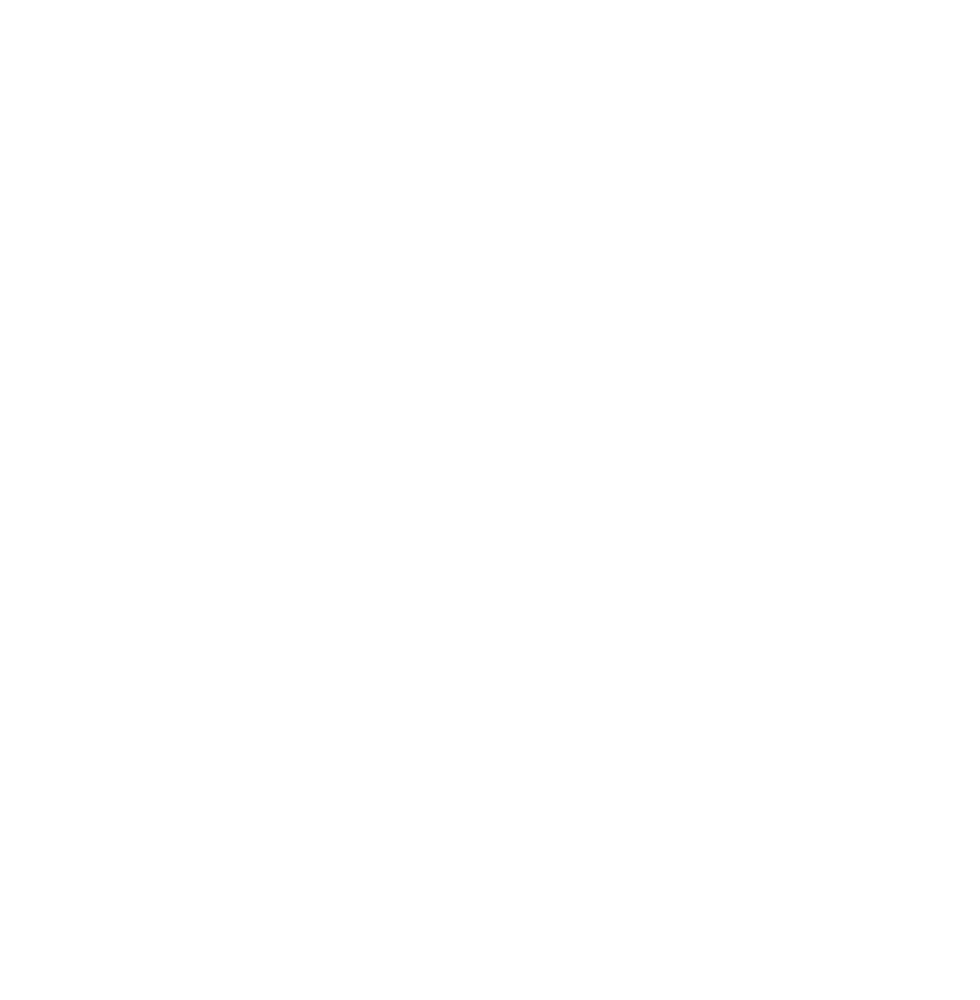- Fort Rd, Toli Chowki, Hyderabad, Telangana, 500008, India
- Visit

The historical landscape of Qutb Shahi Heritage Park and the adjacent Golconda Fort have been witness to many historical events from the 16th century onwards. Many significant layers of history lie buried and thus unknown. One such area situated north of Hammam in the Qutb Shahi necropolis was excavated and consolidated.
The area north of Hammam in Qutb Shah Heritage Park was initially excavated by the Department of Archaeology and Museums during 1969–1972. It underwent re-excavation and conservation by the Aga Khan Trust for Culture from 2014 to 2016. This exposed three structural complexes: one which featured sleeping chambers, store rooms, fountains, and remnants of toilets with terracotta pipes for running water. Interestingly, one complex served both as a mosque and residential area, likely housing caretakers of the monuments. Elaborate and numerous water features – tanks, baths, and fountains were exposed in the area.
The second complex, with rooms on three sides of a quadrangle and a fountain and a small Charbagh, the latter possibly a later alteration, suggests continued use of the area. The third complex included rooms with water tanks connected with terracotta water pipes and an underground chamber known as Zir-I-Zamin or Taikhana, historically used to escape the extreme summer heat. These discoveries provide insight into the area's elaborate water systems and the diverse functions of its architectural spaces.


















Excavation becomes destruction, if the structures revealed are not immediately conserved. Also, in order to help interpret archaeological findings to visitors, consolidation or building up on remains is occasionally required.
Conservation, using traditional materials and carried out by master craftsmen, followed the archaeological excavations to ensure long term preservation of the site. The existing walls and columns of the mosque, along with the rooms and corridors, were rebuilt using random rubble masonry up to a height of 3 feet. The floors of the corridors and rooms were covered with lime concrete, laid with an adequate slope to ensure proper water drainage and long-term preservation. The ground surface was regraded to ensure water drainage into the existing baoli. Missing sections of dressed stones in the tanks and corridors were replaced with stones matching the original texture. The terracotta pipes, being very fragile were covered with geo textiles and sand in order to ensure its safety.

Scientific documentation of the excavated remains was essential both as a record of the findings and to enable further research by scholars.State-of-art technique of High definition survey using 3D laser scanning equipment was used to document the entire archaeological discoveries. This was preceded with a topographical survey using a total station at site. Total station survey of excavation site produced a comprehensive layout of the structures found along with the existing ground levels at the site.
Aerial photography was also undertaken to supplement the extent of the evidence found and document the changes seen over time.
Excavations from 2014-2016 by the Aga Khan Trust for Culture at the Qutb Shahi Heritage Park unearthed many significant, previously unknown layers of history in the area north of the hammam, including elaborate water systems and multi-functional complexes with a mosque, residential areas, and smaller wells. Scientific documentation with 3D laser scanning, topographical surveys, and aerial photography was essential. Conservation using traditional materials and master craftsmen followed to ensure the site's long-term preservation for future research and visitors.